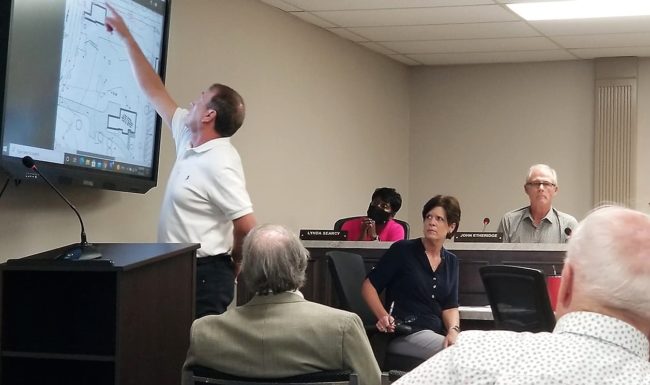
By Shannon McFarlin News Director
Paris, Tenn.–After a lengthy discussion, the Paris Municipal Regional Planning Commission tabled action on a minor site plan for the proposed “Oaklawn Restaurant” at the intersection of Tyson Avenue and Wood Street.
Randy Crowder has submitted a minor site plan for 1008 E. Wood Street, which proposes the development of a restaurant in the existing 2,700 square foot structure.
Last week, the City Commission approved a request to rezone the property. Zoning of the parcel is divided, with one half being zoned P-B and the other half zoned R-2M. After the public hearing and second reading of the ordinance, commissioners approved making the entire parcel P-B (or Planned Business).
The site plan calls for an additional structure to the rear of the property in the curve of Currier Street (with nothing proposed for the building at this time) and a .41 acre tract adjacent to the tract (a residence next door that has been torn down to make way for the development). The .41 acre tract would provide for 35 parking spaces.
City Development Director Jennifer Morris noted that the parcel includes a proposed new access to East Wood Street that is a right in/right out and there is an existing drive that is a portion of the drive access from Currier Street.
Crowder met with TDOT regarding the Wood Street access, she said, and although a permit application has not yet been submitted to TDOT, the TDOT officials verbally agreed to the right in/right out configuration off of East Wood Street, she said.
Discussion centered around screening of the restaurant property from neighboring residences and what type of screening (fence, trees, shrubbery) would be used and configuration of the parking in relation to existing trees on the parcel. Morris noted if Crowder decided to save the trees, the parking layout would need to be revised on the plan.
A one-way drive is behind Commercial Bank & Trust’s East Wood St. branch and would go to the proposed parking area.
Crowder said he wants to be a good neighbor and would do anything the city or neighbors would approve. “I see this as a beautiful canvas that just needs to be painted,” he said. “I think Paris is ready for this kind of business and that it would be a great asset to the community.”
Screening of the property from other residences would be something that needs to be decided, he said. “I think it would be an eyesore if we put a fence all the way around it, but I will do whatever you ask. I want to do the right thing.”
Two couples from the nearby neighborhood were present for the meeting, but did not voice concerns, although they did express concerns about noise and congestion at the prior meeting.
Both City Attorney Fred McLean and City Manager Kim Foster noted that whatever decisions are made by the planners, they need to look to the future. They both noted that the parcel may not be a restaurant ten years from now and that the planning commission needs to plan for what would work not just for today, but for the future. “That’s why they call you a planning commission,” McLean said.
A motion was made by Chairman Rachel Terrell to table action on the site plan until recommendations on screening of the property are ironed out and to give Crowder time to get the permit from the state on egress/ingress.
In other business:
–The commission approved a major site plan for Michael Lewis for Lewy’s at 2505 Hwy. 79 S. The plan calls for an addition to the rear of the building. Morris noted that all setbacks are met but that the rear corner of the building is only one foot off the property line. In the P-B District, one side is not required to meet a setback, she said provided there is a cumulative 20 foot with a minimum of 15 feet on one side and this is the case in this instance.
–The commission approved a change in density for Harold Thomas of Memphis who plans to construct a home on McLain Street. The residence would be 2,705 square feet and wants to decrease the size of the garage so it can better meet the front and rear setback.
Photo: Developer Randy Crowder points to the map of the site plan. (Shannon McFarlin photo).










