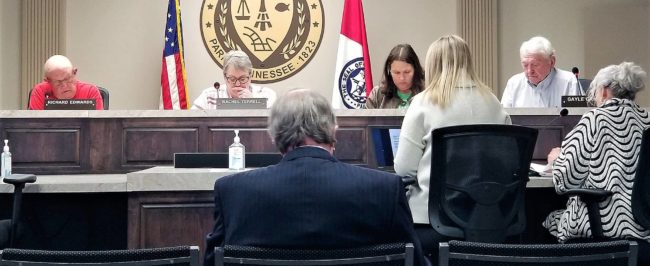
By Shannon McFarlin News Director
Paris, Tenn.–At a busy session Thursday evening, the Paris Municipal Regional Planning Commission gave the green light to a site plan for a multi-family residential project on Avalon Drive and for rezoning to make way for a multi-use office building on East Wood St.
Developer Jamie Orr submitted a site plan for the multi-family development, which will be located on the north end and west side of Avalon Drive. The property currently is zoned B-1 which allows multi-family residential.
City Community Development Director Jennifer Morris said the plan calls for two 2,270 square foot buildings consisting of four units each. She said the buildings would face each other with parking in between. A total of 18 parking spaces are proposed.
Morris recommended approval, but noted that screening will be required between the development and other residential property. The site plan meets the requirements for a multi-family development in a B-1 district.
Orr was on hand to answer questions if needed.
The development is near the business development already planned by Orr near the corner of East Wood St. and Fairgrounds Rd. The original plan was for that two-story commercial structure to house Orr’s investment company, a branch of the Holley Credit Union and with plans for a restaurant to also be located there.
The commission approved the site plan for the multi-family development with the stipulation for the screening requirement included.
–Dr. Wes Medlin has an option to purchase property that currently is owned by Dan Hassell at the corner of East Wood St. and Hillcrest Drive. He requested the property be rezoned from residential to commercial (it currently is zoned R-1-L.
The property is adjacent to Holy Cross Catholic Church and Morris noted the church property is also zoned R-1 but is classified as High Density. Currently, the property directly across Wood St. is commercial, B-1 and P-B, she said.
Dr. Medlin provided a rendering of the proposed development for the office and retail space.
Morris recommended that should the planners choose to rezone the property, it would be recommended it be zoned B-1 Highway Commercial or P-B Planned Business.
Commission Member Richard Edwards asked whether the city could just zone the property in question as B-! and City Attorney said yes. Morris said a public hearing would be held prior to city approval.
The commission approved rezoning of the property.
Medlin’s request for rezoning is forwarded to the city commission for final approval.
–The planning commission also approved a minor site plan for an accessory building on the Rhea School property. Paris Special Schools requested the plan for a 1,200 square foot storage building. Morris noted that the city building inspector reviewed the plan for drainage and that setbacks also are not an issue.
Photo: Planning Commission members review agenda items. (Shannon McFarlin photo).










