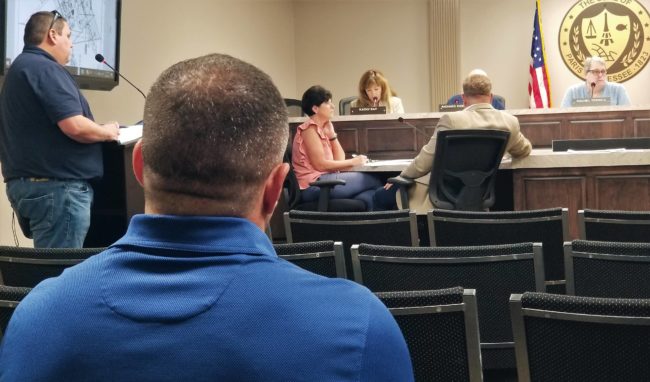
By Shannon McFarlin News Director
Paris, Tenn.–The Henry County Farm Bureau may at some point move to a new building on East Wood Street, with the approval Thursday night of the Paris Municipal Regional Planning Commission. The commission approved the site plan for the proposed new building contingent upon engineer’s approval.
In other business Thursday night, the planning commission also approved a minor site plan for a proposed new business at 823 E. Wood St., where the Funky Blue Owl was located.
Farm Bureau Agency Manager Josh Simmons said Farm Bureau will stay where it is on Poplar Street while its board explores its options. “We have no definitive plans to move now,” he said. “All the planning commission did was approve our site plan. Our board hasn’t approved a relocation plan at this time. We’re waiting for the directors to give direction right now.”
According to the site plan, the new Farm Bureau building would be 4,910 square feet and would be located on East Wood Street/Hwy. 79 across from Hidden Acres. It would be on the same side of the highway as the Stockdale’s store which is under construction. The tract is 1.64 acres and triangular shaped, with parking and site detention pond.
Representing the Farm Bureau at the meeting was Project Engineer Adam Ledsinger of Jackson.
The site plan had been submitted to the engineering firm of OHM for its review. OHM replied with a long list of recommendations that needed to be made to meet the city requirements. Community Development Director Jennifer Morris reviewed the recommendations with the planning commission, noting the changes to the site plan that had been made.
The planning commission also approved a minor site plan for Cathy Robbins, who has purchased the property located at 823 East Wood St. (former Funky Blue Owl) and plans to locate a retail business there. The building is 4,400 square feet with a total of 8,800 square feet total square feet between the first and second story.
They are proposing a five foot wide walking path from the front to the rear of the property, Morris said. There already are five existing parking spaces in front of the building. Morris said eight additional spaces are proposed to the rear at the basement level that enters and exists onto Lake Street. One parking space in the front will be designated as handicapped parking.
City Building Inspector Jesse Skidmore said the plan is to construct a walkway for employees to use when parking in the back. He said it will be a compacted gravel path with timber on each side and a railing.
At the conclusion of the meeting, Morris conducted a short zoning ordinance training session for commission members.
Photo: Project Engineer Adam Ledsinger presents information on the Farm Bureau proposal. Shannon McFarlin photo.



