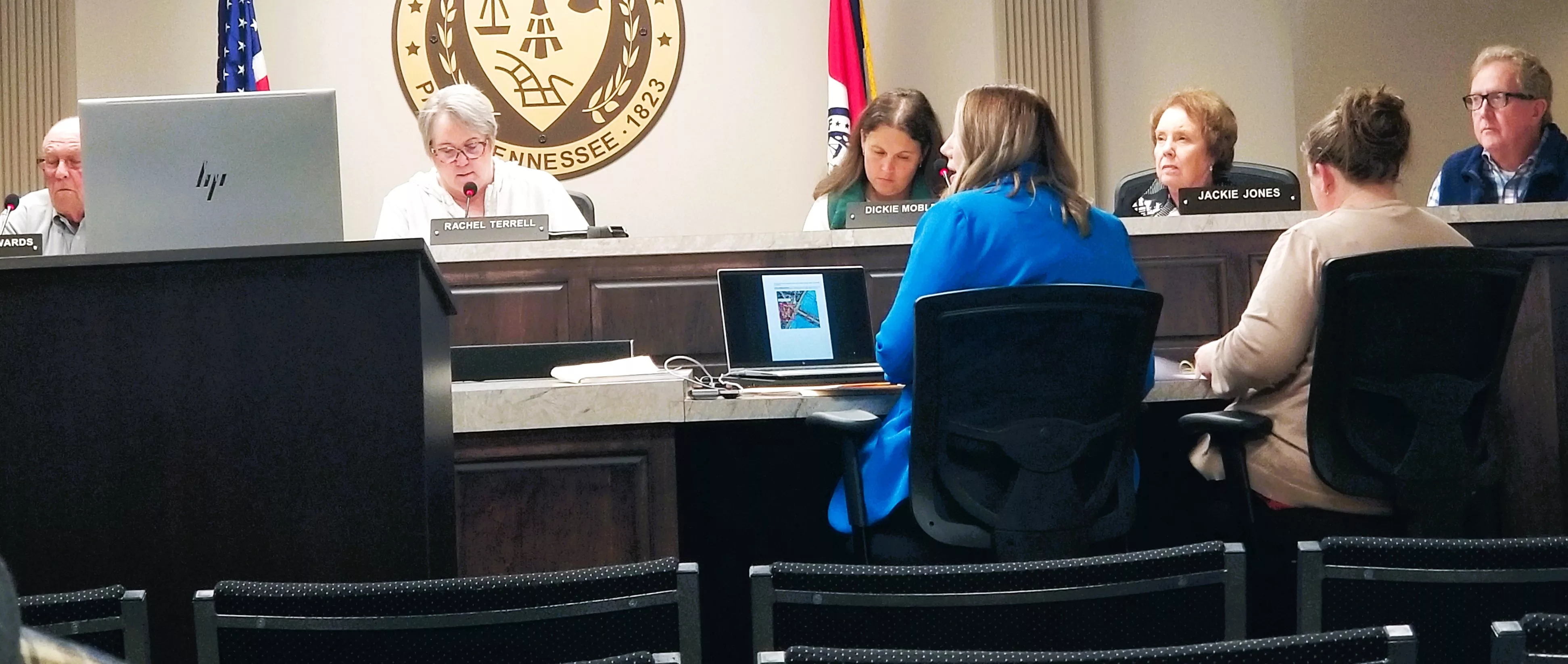
Photo: With Circle K developers on a Zoom call, planning commission members and city officials discuss the annexation request. Shannon McFarlin photo.
By Shannon McFarlin News Director
Paris, Tenn.–At a busy meeting Thursday evening, the Paris Municipal Regional Planning Commission approved an official ‘plan of services’ for the planned Circle K convenience store at the intersection of Hwy. 218 and 79S. With that, annexation of the six parcels for the Circle K property is a step closer to reality.
At the September meeting, Paris City Commission referred the annexation request to the planning commission.
The developer is seeking annexation for the property which is located just outside the Paris city limits. Planners said, “Since this is a multifaceted and complicated subject, staff would like to bring this request to you for recommendation.”
Colliers Engineering and Design has requested annexation on behalf of Circle K at Hwy 218 and 79 S. The developer is requesting six parcels be annexed. The resolution outlines a comprehensive Plan of Services, which includes essential amenities such as water and sewer systems, road maintenance, and public safety. Administrative Assistant Jennifer Crouch said the city has been in contact with the utilities company “on all of this”.
City Manager Kim Foster said the request “does meet all the requirements”. All contiguous property owners have granted consent.
The next steps toward annexation will include a public hearing and public notices, which will have to be pushed back to January because the Paris Post-Intelligencer is now a weekly newspaper which does not allow for the required number of days for notices.
Community Development Director Jennifer Morris said earlier annexation could take as long as six months and will be a commplicated process. The last time the city annexed property was Garland Ave. several years ago.
In other business:
–The planning commission deferred a site plan from TNA Holdings for a retail building at 1116 N. Market St. (next to the bowling alley).
City officials said the spokespersons for TNA Holdings have not revealed to the city what type of retail building they plan for that site/
Planners said they have “quite a few issues” with the site plan, including concern with parking, flow of traffic, stormwater issues, etc., some of which can’t be resolved until the city knows what type of development is planned.
The proposed development consists of a commercial retail building for a combined total square footage of 3,600 square feet. The total land area of the proposed development is 0.70-acre site. This site meets all zoning requirements (P-B Planned Commercial District).
City officials asked TNA Holdings if they would want to defer action but they said they wanted to proceed with the contingencies set by the city. After lengthy discussion, the planning commission voted to defer until more is known about the deveopment.
—



