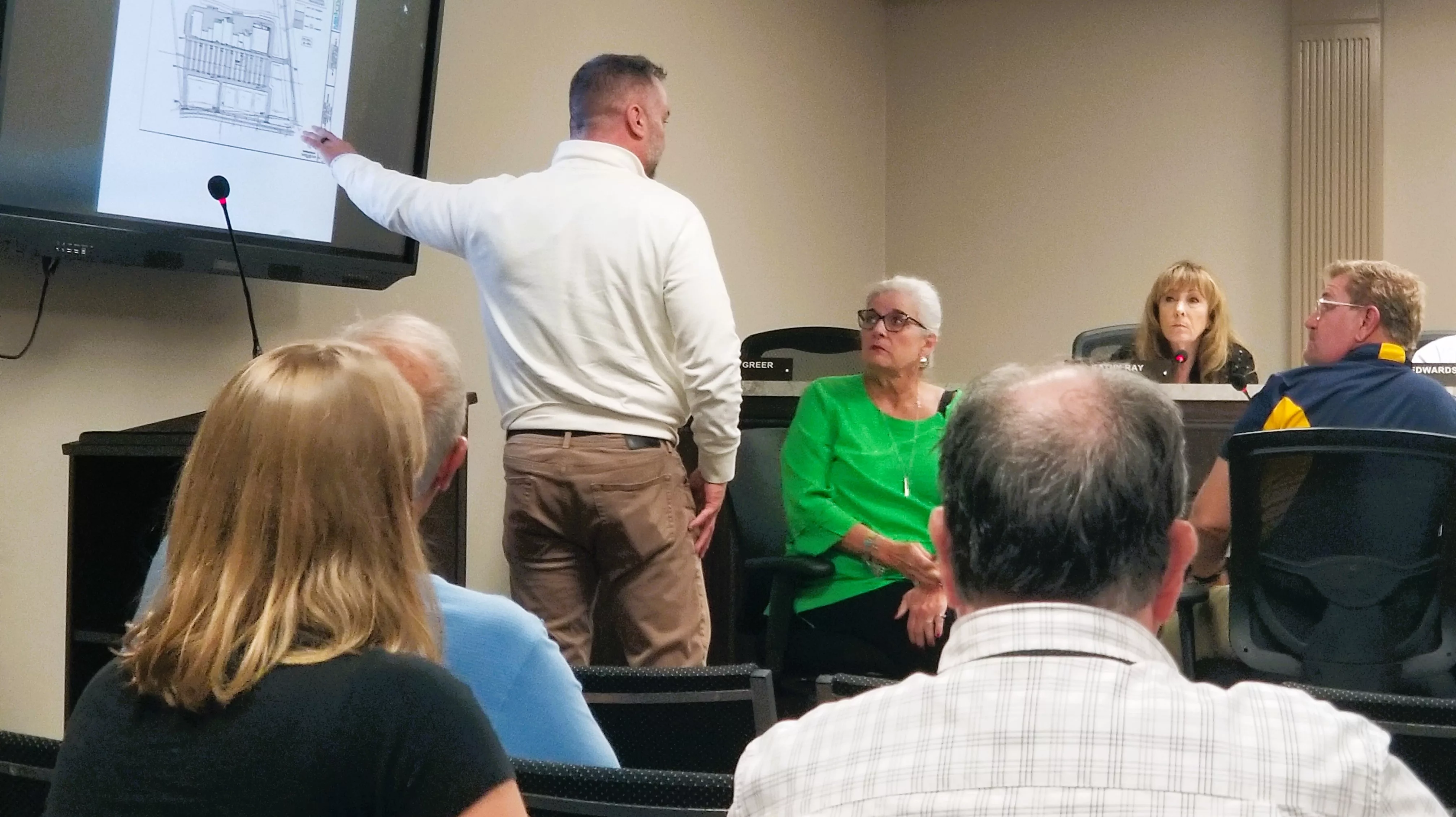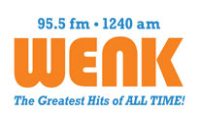
Photo: Brandon Buchanan of Buchanan Realty Group shows the site plan for the proposed retail complex. Shannon McFarlin photo.
By Shannon McFarlin News Director
Paris, Tenn.–Hobby Lobby, TJ Maxx and Starbucks are in the future for Paris following unanimous approval by the Paris Municipal Regional Planning Commission and the Paris Board of Zoning Appeals.
The Starbucks will be located at 1290 and 1308 Mineral Wells Ave., while the new Paris Crossing Retail Center with the TJ Maxx and Hobby Lobby will be located at the intersection of State Hwy. 77 and the Hwy. 218 Bypass.
Brandon Buchanan of the Buchanan Realty Group told RadioNWTN after Thursday’s meeting that there will be a total of nine retailers in the Paris Crossing Center. “I feel confident saying that TJ Maxx and Hobby Lobby are among our proposed retailers and there will be a grocery component. They all will be national retailers that complement each other.”
In his presentation during the meetings, Buchanan said this will be the fourth development for his company “and they are are similar to this”. He complimented city officials, saying, “We’ve been working with the city on this for some time and we’re really appreciative of the cooperation we’ve received and we look forward to working with you in the future.”
Paris is an ideal location for such a retail complex, he said. “Paris is in a sweet spot. You’re an hour away from Clarksville, an hour away from Jackson and people not just from here will come to this center, but people will come from other counties, too.”
Total square footage for the new center is 159,765 square feet. The total land area of the proposed development is 15.40 acres with a total acre site of 41.68 acres.
The Starbucks development consists of a coffee shop with drive-thru with a combined total square footage of 2,504. Total land area is 0.965 acres.
Administrative Assistant Jessica Crouch said the site plan was sent to an engineering firm for review and city staff recommended approval. Buchanan also presented a request for a variance for the Starbucks properties which would allow a variance for the front building setback due to sanitary sewer easement restricting the buildable lot area. The property is zoned P-B with Buchanan requesting a 10 feet variance into the front setback.
The request was approved by the board of zoning appeals based on exceptional condition of the property due to the age and location of the sewer line.
In other business:
–The planning commission approved a site plan for the Henry County Fair Association for a new Sale Barn at the fairgrounds. Presenting the request was Jamison Townsend. The new Livestock Barn will have a combined total square footage of 16,000. Existing building will be removed and the new building in its place. Crouch said the site meets all zoning requirements and setback requirements.



