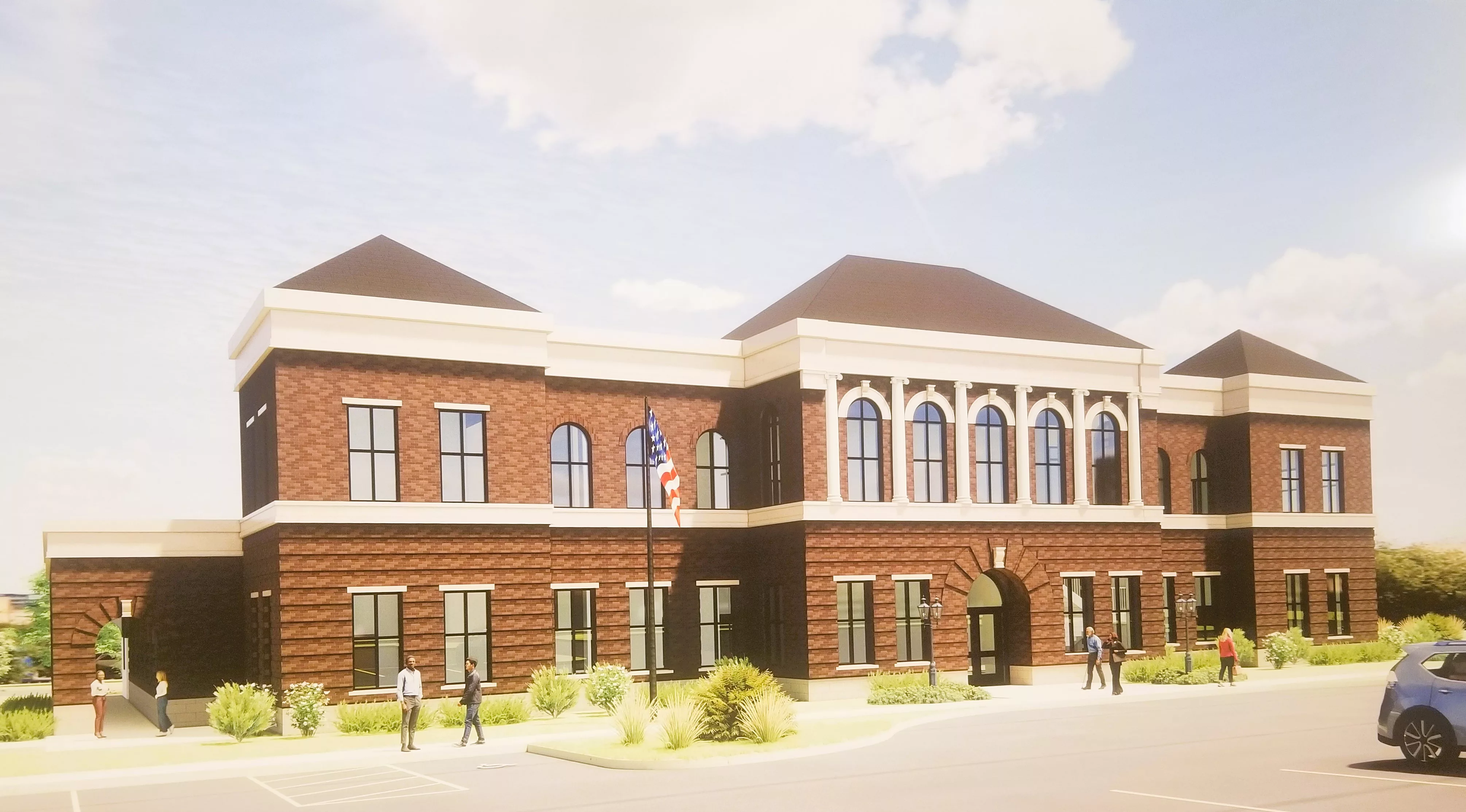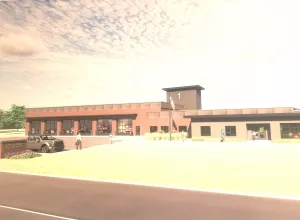
By Shannon McFarlin News Director
Paris, Tenn.–A number of interested citizens were on hand for the informal community meeting at noon Tuesday to learn more about the proposed project to build a new municipal building and fire station for the city of Paris. Another session was set for 5 p.m.
Paris City Manager Kim Foster welcomed everyone to the session and said, ”We’re excited to have you here and we’re excited about our project. But this not just our project, it’s the community’s project.”
A tour of the current City Hall facilities was given to those in attendance, as were fact sheets with information regarding the proposed costs, description of the proposed buildings, and other features. There also were large blueprints and renderings of what the buildings will look like when finished. Also on hand at the sessions were other city officials and representatives of TLM Associates, which designed the buildings.
Foster said at a previous meeting that the design for the new Municipal Building “is just perfect. It includes elements of the courthouse, the old City Hall building and the post office,” and that it will fit perfectly with Paris’ historic downtown
The total project budget will be $28,515,000 (does not include furniture, cabling, appliances or landscaping—they hope to pay for these from fund balance).
Fire Station #1 will be located at Hwy. 79S and Spruce St.
The new municipal building will be located near the current City Hall on property already owned by the city. The project would include plenty of public parking “and gives us room for future growth,” Foster said.
Municipal Building schedule: start July 7, 2025; final completion March 27, 2027.
Fire Station #1 schedule: start April 7, 2025; final completion June 29, 2026
Municipal Building
Budget for Municipal Building is $19,519,000 to be financed by a bond issue through USDA Rural Development. Interest rates not to exceed 3.5 percent.
Includes space for General Administration, Finance, Building
& Codes, Police and Fire Station #2 (single pay, two firemen).
First floor to include finance, most of the Police Department, bay level of Fire Station #2, courtroom, dedicated meeting rooms, public restrooms, a community room and tornado safe space for staff. Total square footage—20,500 sq. ft.
Second floor includes Police Investigators offices and interview rooms, General Administrative Offices (City Manager, HR Directo, Community Development Director, Community Engagement Coordinator, Rick and Compiance Specialist and Mayor’s office), Building & Codes office, a large police training room, living quarters for Fire Station #2, publid restrooms and roof top patio. Total square footage—17,378
Features:
Courtroom will seat 100
Reception windows at Finance Office and Police Department
Call Box in lobby vestibule for reaching PD outside of business hours
Secure evidence processing and storage areas
Workout room in PD but accessible to all employees
Sally port
Secured parking for staff and plenty parking for community
Architectural look that blends with downtown
1,666 square foot of future build out space
Staff can remain in existing buildings until new buildings complete
Fire Station #1
Budget $8,995,000
Includes 19,338 total square feet
Features of interest:
Six apparatus bays which allow for faster response times
Turnout and washing rooms
Workshop for equipment repairs and maintenance
Workout room
Large commons area
Community education/training room
Display room for antique fire engine
Tornado safe space for staff which includes backup dispatch center
Covered patio
Mezzanine floor for storage and training
Hose drying tower which also will be training tower





