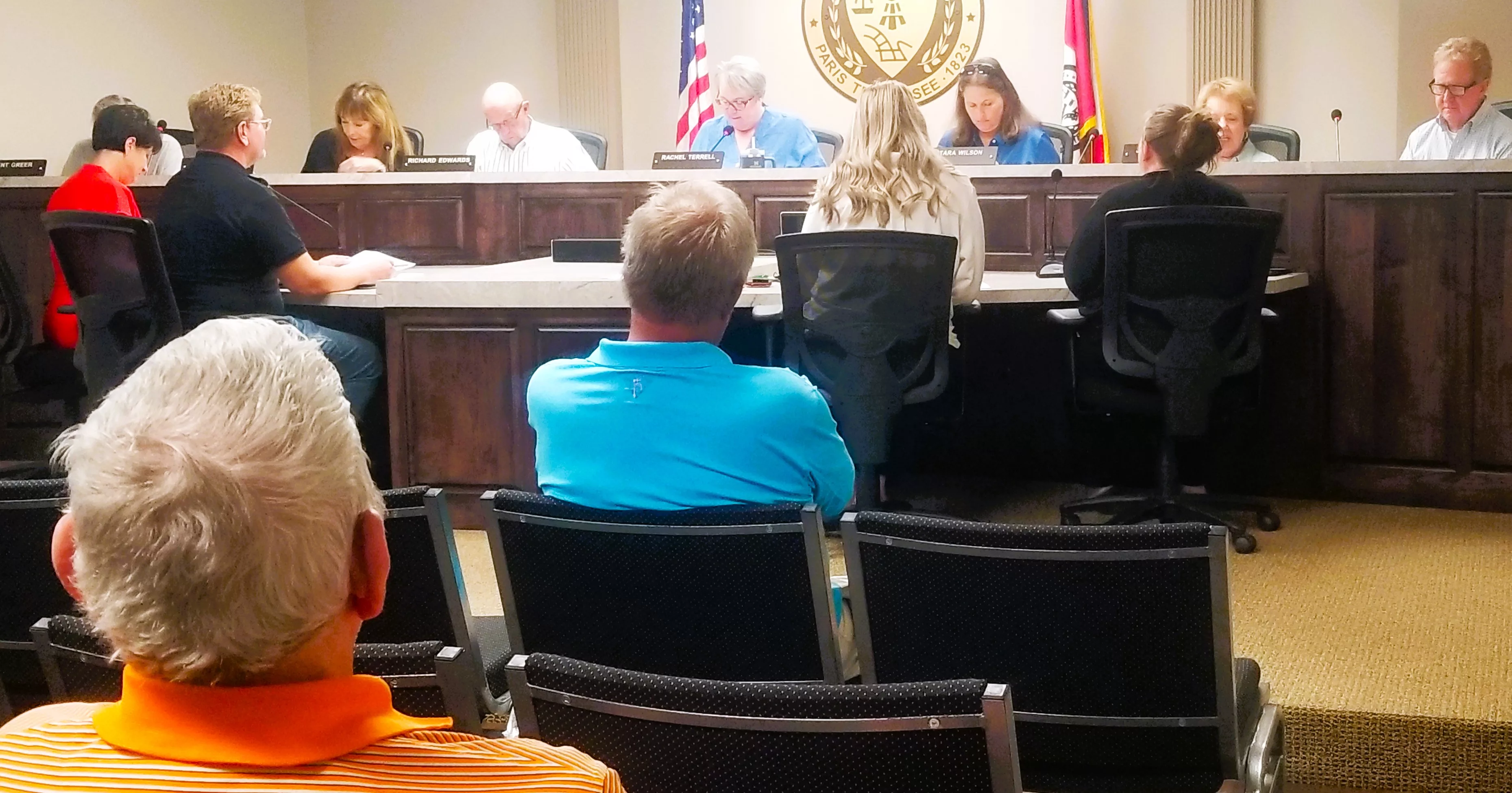
Photo: Members of the Planning Commission and city officials sonsider agenda items at tonight’s meeting. Shannon McFarlin photo.
By Shannon McFarlin News Director
Paris, Tenn.–At a busy meeting Thursday evening, the Paris Municipal Regional Planning Commission approved a site plan for a LIFELINE Blood Services center on Tyson Ave. and deferred until September a site plan request for a new Tennessee College of Applied Technology (TCAT) Building on Hwy. 218.
Brasfield Construction of Jackson submitted the plan for the new LIFELINE Blood Services center, to be located at 211 Tyson Ave. LIFELINE already has two centers in Jackson and Dyersburg.
The proposed building will be 3,500 square feet and the building that is there currently (a vape shop) will be torn down to prepare the site for new construction, according to Administrative Assistant Jessica Crouch.
Jeff Brasfield of Brasfield Construction was present to answer questions and to display drawings of the proposed center.
Crouch said, “There will be little to no changes in topography to prepare the site of construction of the proposed structure.”
The only notations staff would make regarding the site plan are as follows:
• The sewer manhole located on the property should be located and noted on the site plan showing the relation of the existing manhole to the proposed building.
• A notation should be made regarding the reinforced asphalt or concrete in the parking lot to accommodate large trucks servicing the dumpster.
• The site plan should be approved contingent upon a driveway permit to be issued by TDOT. The site plan shows closing an existing driveway and modifying the other existing driveway to the south side of the property.
The site plan was approved unanimously.
–At the meeting’s outset, members said goodbye to long-time member Gayle Griffith and said welcome to Dr. Dickie Mobley. Paris Mayor Kathy Ray (who also is a member of the planning commission) thanked Griffith for his 35 years on the commission and for his knowledge over the years. Griffith said, “I was proud to be able to do it.”
–A site plan for a new TCAT facility was deferred until the September meeting so that the plan can go before the state and so that items that were not included in the site plan can be included.
The new TCAT building will be located on Hwy. 218 across from West’s Wheel and Tire.
The site plan was submitted by TTL of Clarksville. The current TCAT facility is located on Wilson St. in Paris, across from Henry County High School.
Currently the proposed development consists of two buildings for a combined total square footage of 75,382. The total land area is 19.75 acres. The current zoning of this property is B-1 Highway Commercial.
Crouch noted that TTL added an auxiliary building to be plan and other things are missing from the plan and will be included before it is presented in September.
In other business:
–The final plat for the Emerald Lake Subdivision Phase II was presented and approved. The preliminary/construction plan was approved by the Planning Commission at the September 8, 2022 meeting. This is a 25 lot subdivision and will consist of single family homes. The Emerald Lake subdivision is located on Volunteer Dr. Contractor Wyatt Owens was present at the meeting.
—The commission denied a rezoning request from James P. Williams for property at the corner of E. Blythe St. and Volunteer Drive. Williams submitted a rezoning request for property he owns; There are four parcels for which he is requesting the rezoning. Currently the property is zoned R-1L (Low Density Single Family Residential). He is requesting a rezoning to B-1 (highway commercial) to allow commercial uses at this location.
Crouch said, “In considering this request the Planning Commission must keep in mind that rezoning this property would open the property up to a very wide range of commercial uses which include things such as convenience stores, office complexes, medical facilities, retail, lumber and building supplies, restaurants, etc. just to name a few.” She noted that the property has developed into a residential housing area and the planning Commission should take into consideration of the current uses and the impact that a commercial use could have on the existing area.
Commission member Richard Edwards said if the request is approved, it would be an example of ‘spot zoning’ and Dr. Mobley made the motion not to pursue the request.





