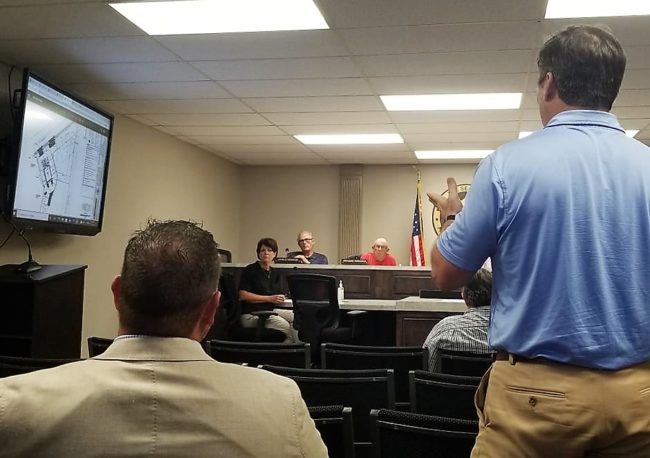
By Shannon McFarlin News Director
Paris, Tenn.–Paris will have a Tennessee Farmer’s Cooperative retail store in its future following approval by the Paris Municipal Regional Planning Commission Thursday night.
It was a busy meeting for the planners, who also approved a site plan for Phase 1 of the Orr Development on East Wood Street and approved several minor site plans.
The Farmer’s Cooperative will be located at 2948 East Wood Street. The Co-Op building will be 22,722 square feet on an 8.93 acre tract. The tract will be separated from the 13.5 acre tract which formerly housed Keith Baker Homes. The site is located in a PB Planned Business district.
Community Development Director Jennifer Morris recommended it be approved contingent on minor issues being worked out and final TDOT approval.
This site plan has been submitted to City Public Works, Police, Fire and both the BPU and Gas
Utilities for review.
Planners approved Phase 1 of the Orr Development at 1335 E. Wood Street, contingent upon relocation of a dumpster pad and TDOT approval.
Jamie Orr’s plans for an investment company, Holley Credit Union branch and a restaurant at the corner of East Wood Street and Fairgrounds Road were previously approved.
Morris explained that since that plan was submitted, additional property has been acquired and the
scope of the development has changed.
Phase 1 consists of a .75 acre tract that will ultimately be the 3,000 sq. ft. bank building.
Morris noted the total area for this and the remaining phases is 2.95 acres. This property is located in a B-1 Highway Commercial District.
The site plan has been forwarded to City Public Works, Police, Fire and both the BPU and Gas
Utilities for review.
Engineer Patrick Smith said the next phase will be ready by the June planning commission meeting. He said they are ready to go ahead with pouring the foundation for Phase 1 now.
In other business:
–Planners deferred action on a site plan request for the Brad Mitchel Duplex Development at Skyview Drive and Hwy. 641S. Mitchell plans to build five duplexes at that location.
– The planners approved a minor site plan submitted by El Vallarta Restaurant at 1113 Mineral Wells Ave. for an accessory storage building to be located to the rear of their existing parking lot.
Photo: Patrick Smith, standing, and Jamie Orr present information on the site plan request for Phase 1 of the Orr Development. (Shannon McFarlin photo).




